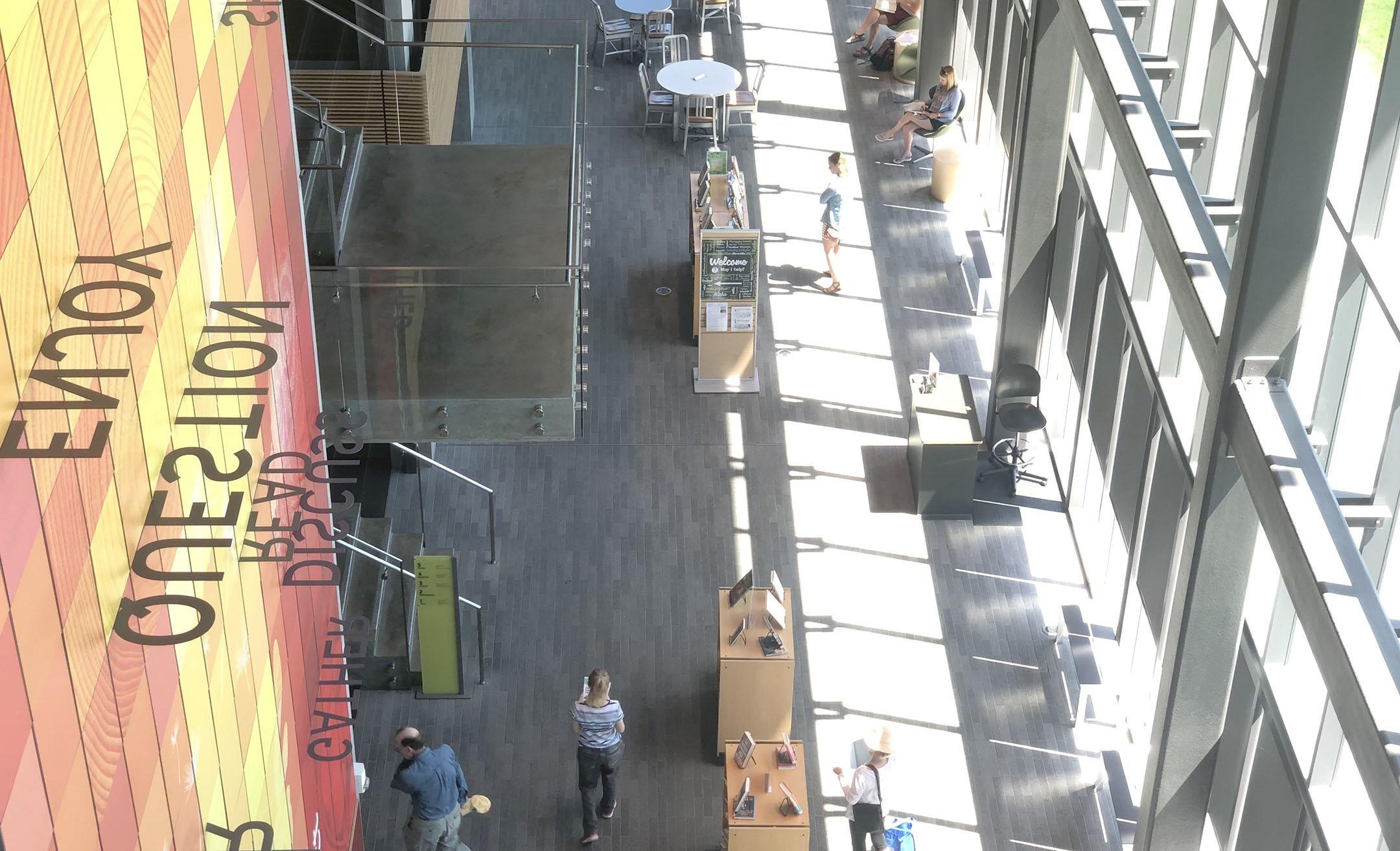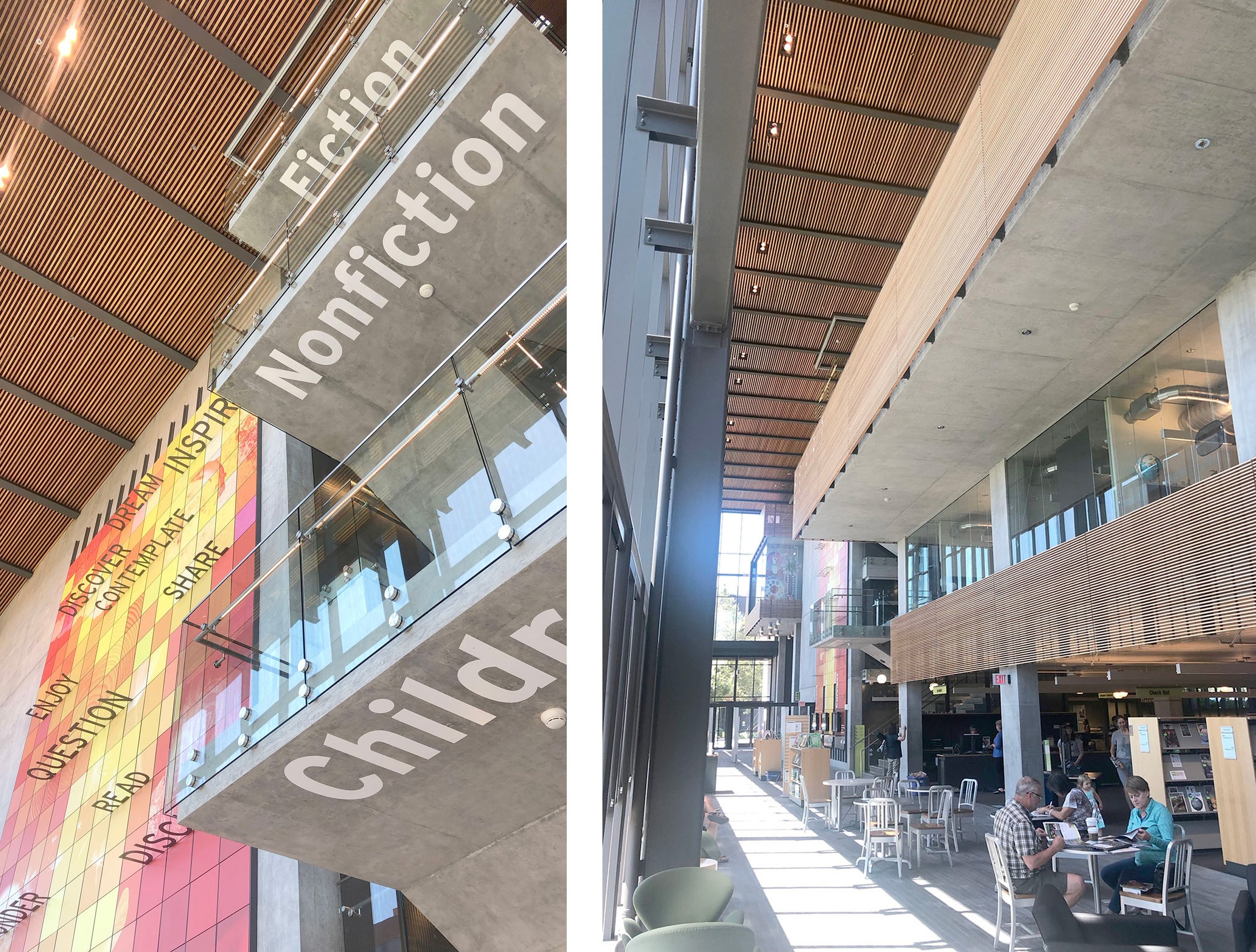
Vancouver Community Library
Vancouver, WA
This five-story, 75,000 square foot library was designed for ease of navigation and wayfinding, with a roof-deck topped atrium providing clear views to the collection and an intuitive organization.
Located on an undeveloped parcel adjacent to the Historic Fort Vancouver Reserve, the building was designed to “reflect and respect” the historic brick buildings while simultaneously providing a decidedly modern and progressive vision of the public library as a center of community, a center of democracy, and a place of access.
The Vancouver Community Library was awarded numerous AIA Honors and Awards, from both AIA Washington and AIA National.
As Project Manager, Adin led the design and construction of the Vancouver Community Library while at the Miller Hull Partnership, where he was a Principal and Project Architect.



